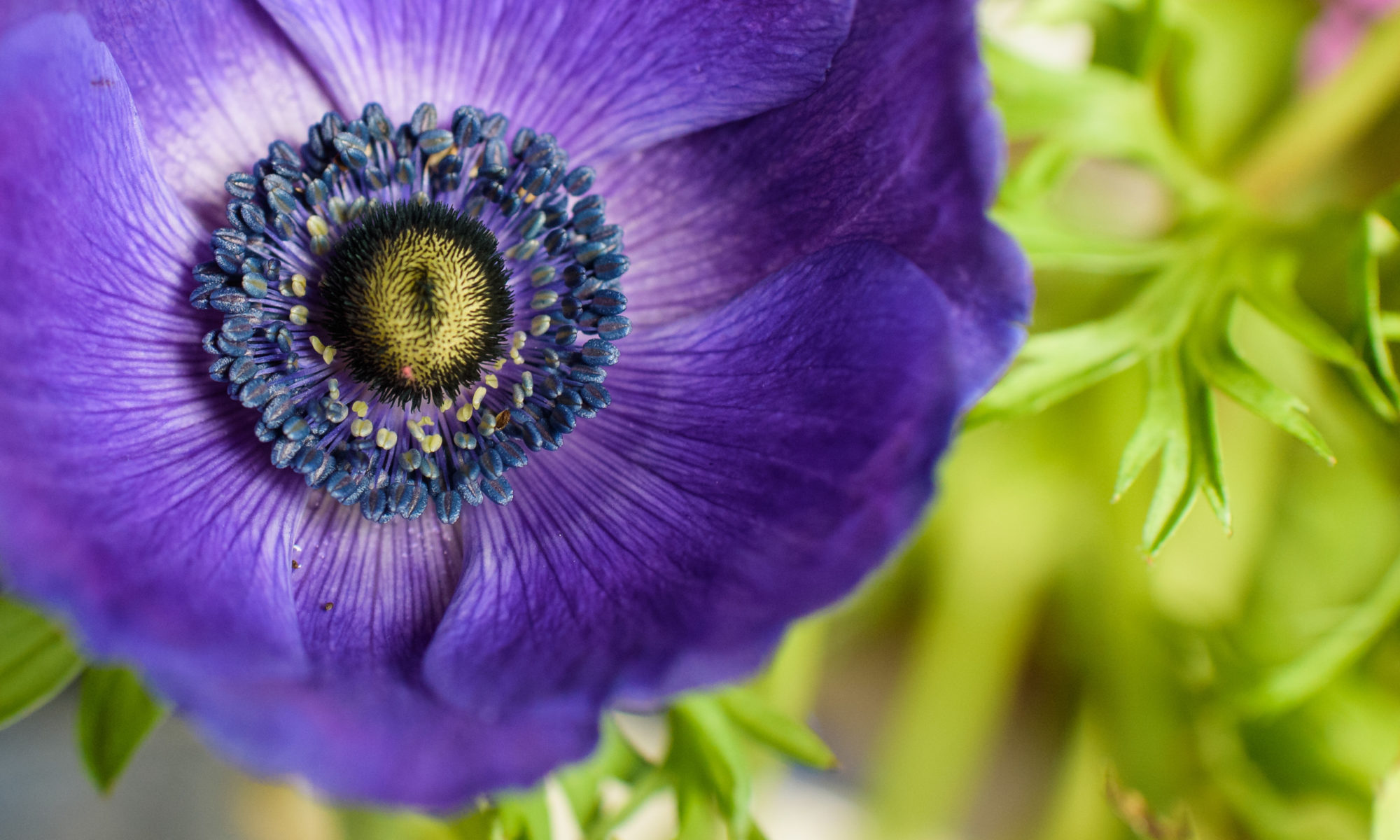Our friend Tom has dreamed of owning a home by the Wisconsin River since he was a graduate student at the UW in the 1970s. A few years ago, he started looking for properties between Spring Green and Lone Rock. Then, last summer, he found a lovely piece of land just downstream of the Lone Rock bridge (that’s the bridge on Hwy 14 that looks like it’s going to run into a rock bluff 🙂
Tom started construction on his new home last fall. I hadn’t been out to see it yet, so on our drive home from Jack’s house, we made a visit. Here we’re on the Lone Rock bridge heading east. That’s the Wisconsin River below. Tom’s property is in sight if you were to look left.
Just after crossing the bridge, we see a sign for Lone Rock. And when we take a left, we’re on a dead-end street headed to his place.
And here it is! Tom’s River Retreat and Water Palace a.k.a. Jack’s Big Bluff East. There’s Tom opening the door to show us in.
Lots of construction going on still. He’s getting permits left and right, and he thinks it will be move-in ready by next week! This picture shows the living room, and an open bedroom up the stairs.
This is the whirlpool/soaker tub/sauna area. The big circular thing next to Bryan is the footprint for the whirlpool. The door to the sauna is on the left side of this room.
The sauna is complete. And just beautiful.
Looking out the doors from the water room. The area close to the house will be a patio area. Down by the trees, the Wisconsin River is mostly covered with ice. The Lone Rock bridge is off to the left.
There’s our happy new home owner. Tom’s been the contractor for all this building and construction, and it’s kept him incredibly busy. We used to see him a couple times a week, but since they broke ground in September, we see him only occasionally.
Here’s a table saw in one of the bedrooms. In addition to the main open bedroom in the living area, there are two guest rooms, each of which is planned to have a set of queen sized bunk beds for Babler/Haller/Dotzour/Zilic family gatherings.
Here I’m standing in the master bedroom looking down at the living room. The two guest rooms are directly across. The front door is hidden behind Tom. Bryan is across from the kitchen and the water room.
Here’s the kitchen. The appliances are beautiful, and the view (down toward the river) is wonderful. It’ll be fun to prepare some meals here!
The whirlpool/soaker tub/sauna is through the beautiful windows and French doors. Facing south, this bank of windows gets lots of lovely light.
Next, Tom took us outside to check out the basement.
Here Tom is opening up the doors to the basement. The patio area is just behind him.
There’s the soaker tub. It’s wood!
Here Tom is showing me his new furnace, water heater, etc. He put something like six inches of spray foam insulation in the walls.
Andrew’s exploring.
So there you have it. Tom’s River Retreat. He’ll still be living in Madison in his condo. This new place seems like it will be an amazing addition to our weekend outdoor options. Lone Rock is about 70 minutes from our place. Good work, Tom!

A more complete set of photos from this tour is available in my gallery.


















Looks like a dream home.
The Patterson family compound was at Muscoda on the WI river. Cool
I never knew that.